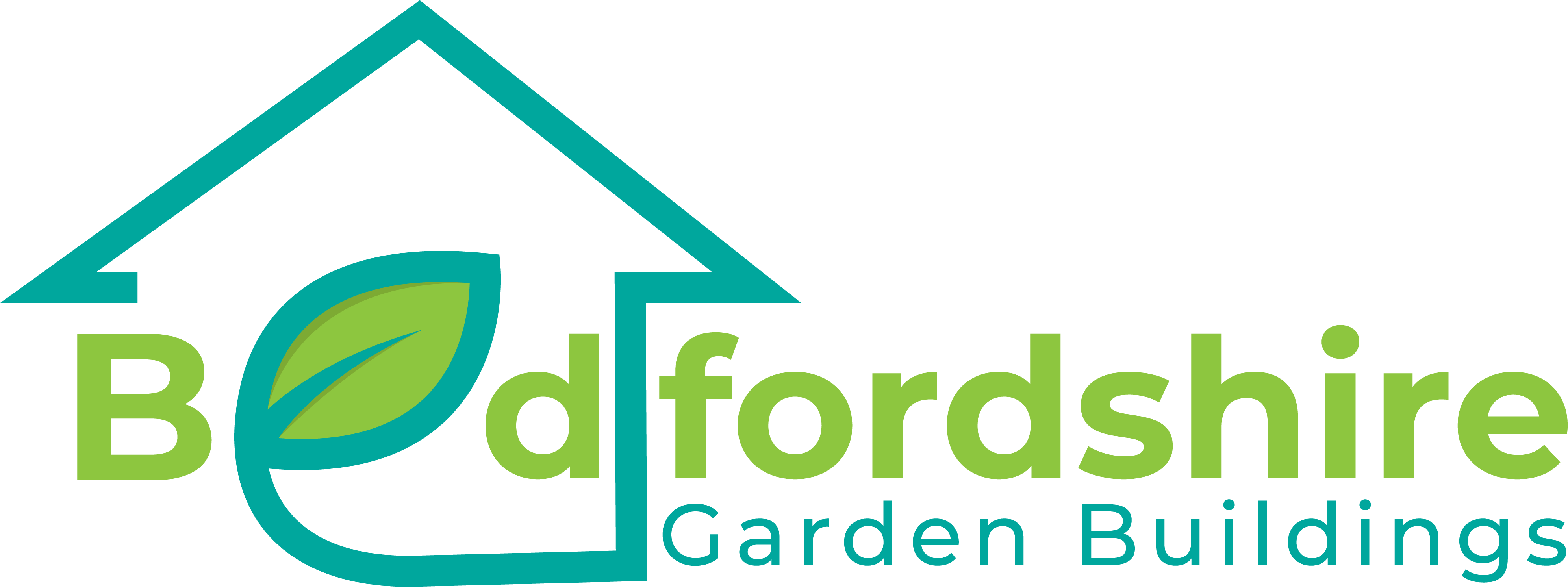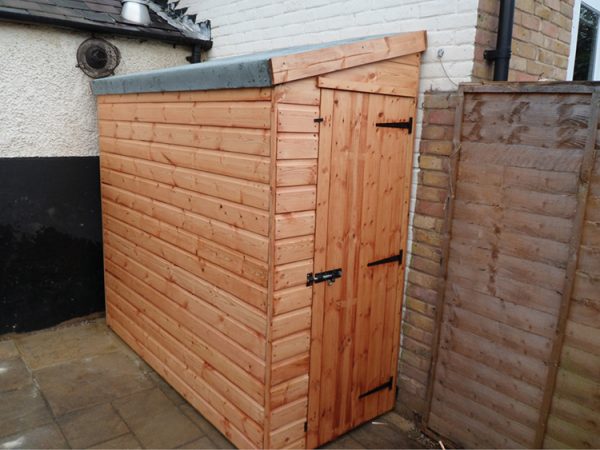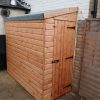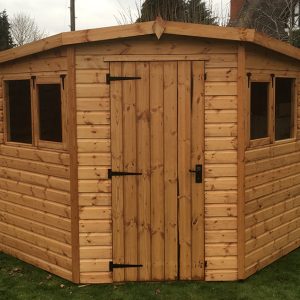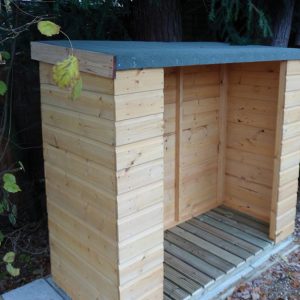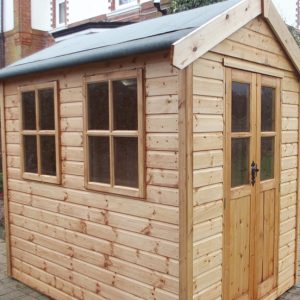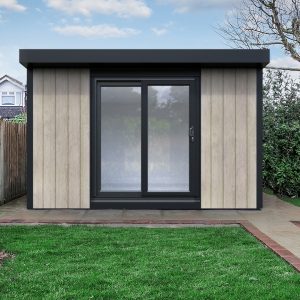Streamline
Do you have a gap down the side of your house that is not being used, then this could be the building to create more storage space for you. The Streamline is designed to fit in a narrow gap such as between a house and a fence. The Streamline is 0.9m (39”) deep including the roof overhangs and from 1.2m (4’) to 3.6m (12’) long.
The Streamline comes with the following items as standard:
• 44mm x 44mm Framing
• Heavy Duty Polyester Based Roofing Felt
• Rimlock
• 44mm x 44mm Pressure Treated Floor Joists
• 12mm T&G Cladding
• 15mm T&G Roof Boards
• 12mm T&G Floor Boards
• 600mm Wide Single Door
• Spirit Based Preservative
• 2 Layout Options
| Standard Treated Finish | Price |
|---|---|
| 4’ x 3’ | £665 |
| 5’ x 3’ | £702 |
| 6’ x 3’ | £743 |
| 7’ x 3’ | £779 |
| 8’ x 3’ | £828 |
| 9’ x 3’ | £902 |
| 10’ x 3’ | £994 |
| 11’ x 3’ | £1,067 |
| 12’ x 3’ | £1,152 |
All prices include delivery, installation & V.A.T. within the east, south east and some other bordering counties, please ask for details.
| Painted Finish | Price |
|---|---|
| 4’ x 3’ | £998 |
| 5’ x 3’ | £1,082 |
| 6’ x 3’ | £1,170 |
| 7’ x 3’ | £1,254 |
| 8’ x 3’ | £1,350 |
| 9’ x 3’ | £1,473 |
| 10’ x 3’ | £1,612 |
| 11’ x 3’ | £1,732 |
| 12’ x 3’ | £1,864 |
All prices include delivery, installation & V.A.T. within the east, south east and some other bordering counties, please ask for details.
Established in 1982, A&J Sectional Buildings is a family-run business, with customer service at its core. From a humble beginning, A&J has built a strong reputation to become the trusted supplier it is today.
Based in Wellingborough, Northamptonshire, A&J manufactures, delivers, and constructs a wide range of quality garden buildings, most of which can be adapted to suit the customer’s personal requirements.
